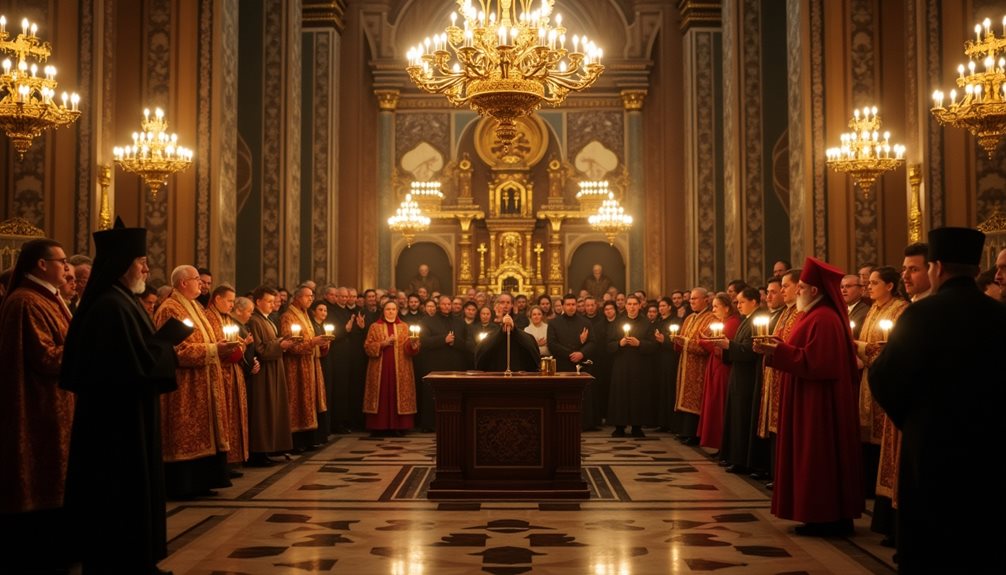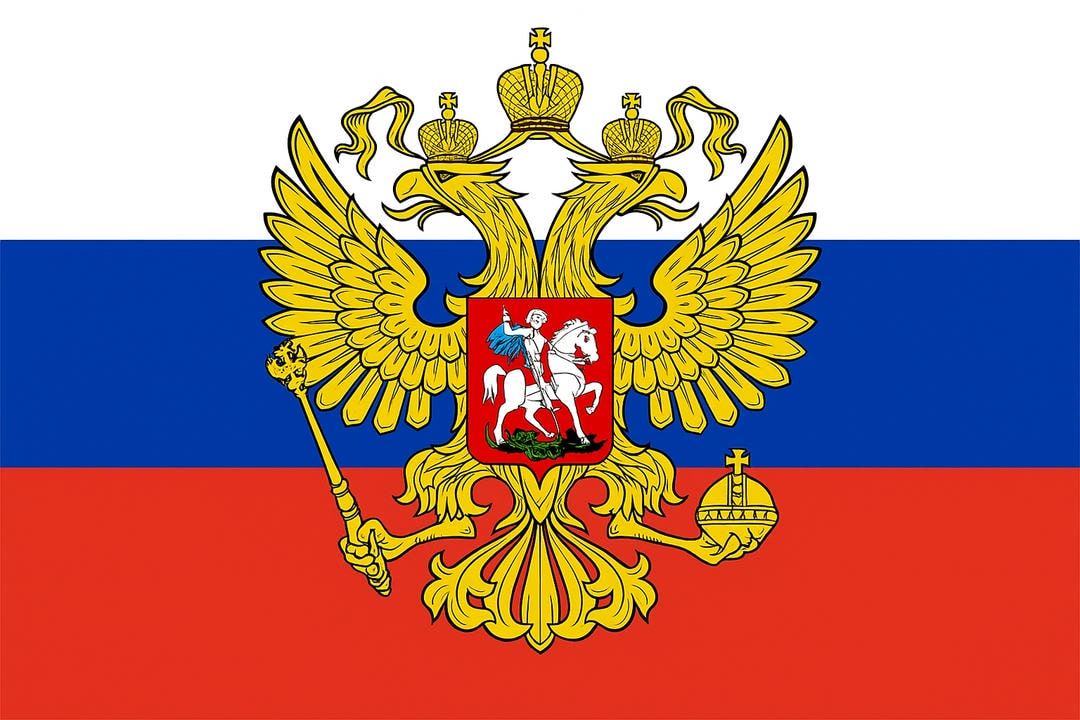The evolution of Russian apartments is a compelling narrative shaped by centuries of socio-economic transformations and architectural innovations. From the simplistic communal “izbas” of the early period to the opulent designs of the Imperial era, each phase reflects the changing ethos of Russian society. The Soviet era introduced the concept of kommunalkas, emphasizing collectivism, which starkly contrasted with the post-Soviet shift towards privatization and diverse housing styles. As we explore this journey, one can see how modern high-rises now prioritize luxury, convenience, and sustainability, setting the stage for the next chapter in Russian urban living. What drove these profound shifts in residential architecture?
Early Russian Homes

Early Russian homes, rooted in the architectural and cultural traditions of ancient Slavic tribes, were primarily constructed from wood due to the abundant forests covering the region. These homes, known as “izbas,” were designed to withstand the harsh Russian winters while providing a sense of security and communal living.
The craftsmanship involved in building these structures highlighted the ingenuity and resourcefulness of their creators, who utilized interlocking logs and intricate joinery techniques to guarantee durability without the use of nails.
Izbas were typically single-room dwellings featuring a central hearth that served both as a cooking area and a source of warmth. The layout was simple yet effective, with multi-functional spaces that fostered a sense of unity among inhabitants.
Windows were small and strategically placed to conserve heat while allowing minimal light—a necessity in the cold, dark winters.
These early homes were more than just shelters; they were symbols of self-reliance and adaptability. The wooden architecture allowed for flexibility in design, enabling families to expand their homes as needed.
Such adaptability and self-sufficiency resonate with those who value personal freedom, as these homes provided a foundation for both individual and communal resilience.
Imperial Era Apartments
During the Imperial Era, Russian apartments underwent significant alteration, reflecting the evolving socio-economic landscape and architectural advancements of the time. This period, spanning from the early 18th century to the early 20th century, saw the rise of opulent and expansive apartment buildings, particularly within the major urban centers of St. Petersburg and Moscow.
Architects drew inspiration from European styles, incorporating Baroque, Neoclassical, and later Art Nouveau elements into their designs. These apartments were often part of grand multi-story buildings known as “income houses” or “revenue houses,” where the affluent could rent luxurious living spaces.
High ceilings, ornate moldings, and spacious rooms were characteristic features, catering to the tastes of the burgeoning bourgeoisie and aristocracy. Advanced engineering techniques allowed for the integration of modern amenities such as running water, gas lighting, and central heating, which represented a significant leap in comfort and convenience.
This era also marked a shift towards greater urban density, as cities expanded rapidly. The evolving architectural landscape mirrored the increasing desire for sophistication and freedom, embodying the aspirations of an emerging middle class keen on asserting its newfound status and individuality.
Soviet Kommunalkas
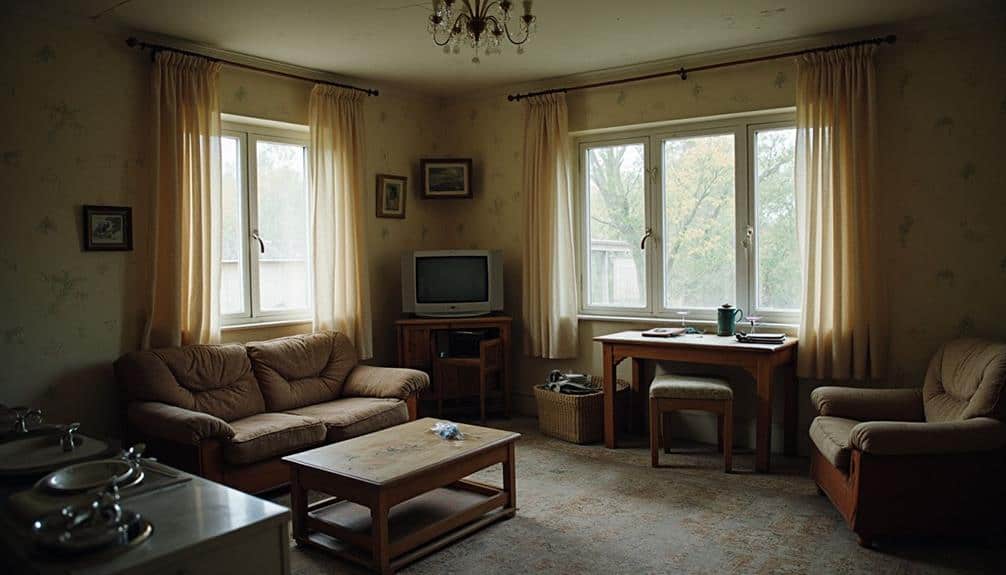
With the onset of the Soviet era, the grandiose and lavish apartments of the Imperial Era gave way to a radically different approach to urban living, epitomized by the kommunalka, or communal apartment.
This transformative shift was driven by the Soviet ideology that aimed to eliminate class distinctions and promote collective living. Kommunalkas were multi-room apartments where several families coexisted, each occupying a single room while sharing common areas like kitchens, bathrooms, and corridors.
This model of housing arose out of necessity during a time of severe housing shortages in rapidly industrializing cities. The state expropriated large bourgeois apartments and divided them into communal living spaces.
While this arrangement was intended to foster a sense of community and equality, it often led to overcrowded and strained living conditions. Privacy became a rare commodity, and disputes over shared spaces were common.
Nevertheless, the kommunalka became a defining feature of Soviet urban life, reflecting the broader goals of collectivism and state control over individual lives.
For many, it was a stark reminder of the trade-offs between collectivist ideals and personal freedoms, encapsulating the tension between communal aspirations and individual desires.
Khrushchyovka Developments
The Khrushchyovka developments marked a significant departure from the communal living arrangements of the Soviet kommunalkas. Introduced during Nikita Khrushchev’s leadership in the late 1950s, these apartments were designed to provide private living spaces to millions of Soviet citizens. The primary aim was to alleviate the severe housing shortage that plagued the country post-World War II.
Unlike the previous communal apartments where multiple families shared a kitchen and bathroom, Khrushchyovkas offered individual units with separate amenities, thereby promoting a sense of personal freedom and privacy.
Constructed using prefabricated concrete panels, these five-story buildings were both cost-effective and quick to assemble. The focus was on functionality over luxury; units were typically small, with minimalistic design, but they symbolized a significant improvement in living standards. Each family had its own kitchen, bathroom, and living area, which fostered a more independent lifestyle.
Moreover, the mass production of Khrushchyovkas enabled rapid urbanization, transforming the architectural landscape of Soviet cities. Although often criticized for their utilitarian and monotonous appearance, these developments represented a pivotal shift towards individual housing.
For many, moving into a Khrushchyovka was a step towards greater autonomy and personal space.
Brezhnevka Apartments
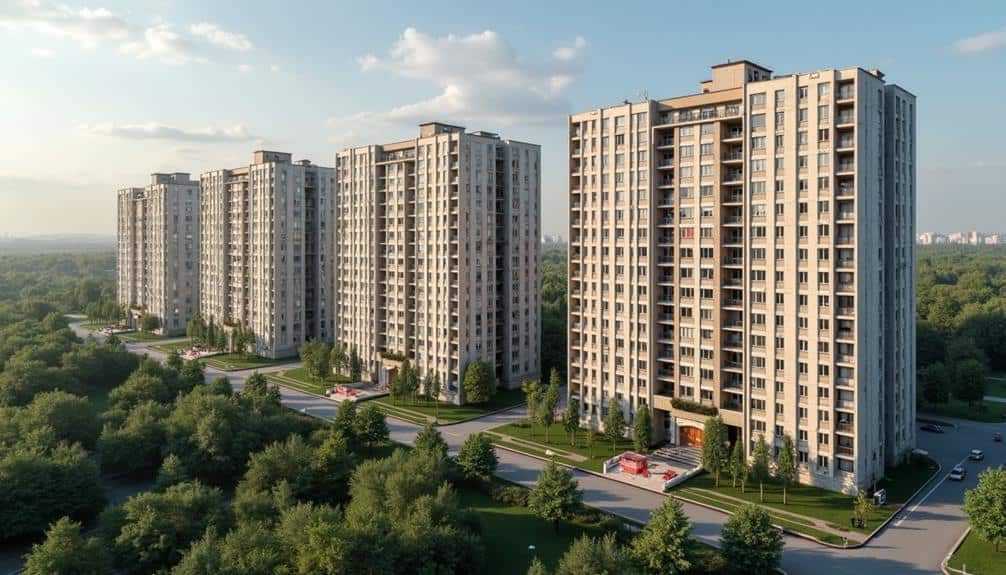
A significant evolution in Soviet housing, Brezhnevka apartments emerged in the late 1960s and continued into the 1980s, succeeding the Khrushchyovka developments. Named after Leonid Brezhnev, these buildings aimed to address the limitations of their predecessors by incorporating more space, improved materials, and enhanced living conditions.
Constructed primarily using prefabricated concrete panels, Brezhnevka apartments featured higher ceilings, larger rooms, and better insulation, offering a modest improvement in comfort.
The architectural design of Brezhnevka complexes reflected a shift towards greater urban density, accommodating a rapidly growing population. These structures commonly ranged from five to nine stories and were organized into microdistricts, complete with schools, shops, and parks, fostering a sense of community.
Though still relatively austere compared to Western standards, Brezhnevkas marked a step forward in housing quality and spatial planning.
For an audience yearning for freedom, the Brezhnevka era symbolizes a blend of pragmatic responses to housing shortages and incremental enhancement of living standards. Despite their utilitarian nature, these apartments provided a foundation for many Soviet families, representing progress in the broader context of Soviet urban development.
The Brezhnevka legacy underscores the ongoing quest for better living conditions and personal space within the constraints of the Soviet system.
Post-Soviet Changes
How did the dissolution of the Soviet Union in 1991 reshape the landscape of Russian housing? The collapse of the Soviet regime marked a seismic shift in Russia’s approach to residential architecture and urban planning.
Privatization became a pivotal force, transforming state-owned apartments into private properties. Citizens were granted the ability to buy and sell real estate, ushering in a new era of home ownership and market-driven housing solutions. This newfound freedom catalyzed significant changes in the housing sector, as the demand for higher quality and more varied living spaces surged.
Developers responded to this demand by introducing a range of architectural styles and amenities previously unseen in Soviet-era housing. The rigid, uniform designs of the past gave way to more personalized and luxurious options, reflecting a burgeoning middle class keen to express their individual tastes.
In addition, the influx of foreign investment and modern construction technologies led to the renovation of existing structures and the development of new residential complexes.
This period also saw the emergence of gated communities and suburban developments, offering a stark contrast to the dense, urban Khrushchyovkas and Brezhnevkas.
The liberalization of the housing market ultimately empowered Russians to tailor their living environments to their personal aspirations and lifestyles.
Modern High-Rises
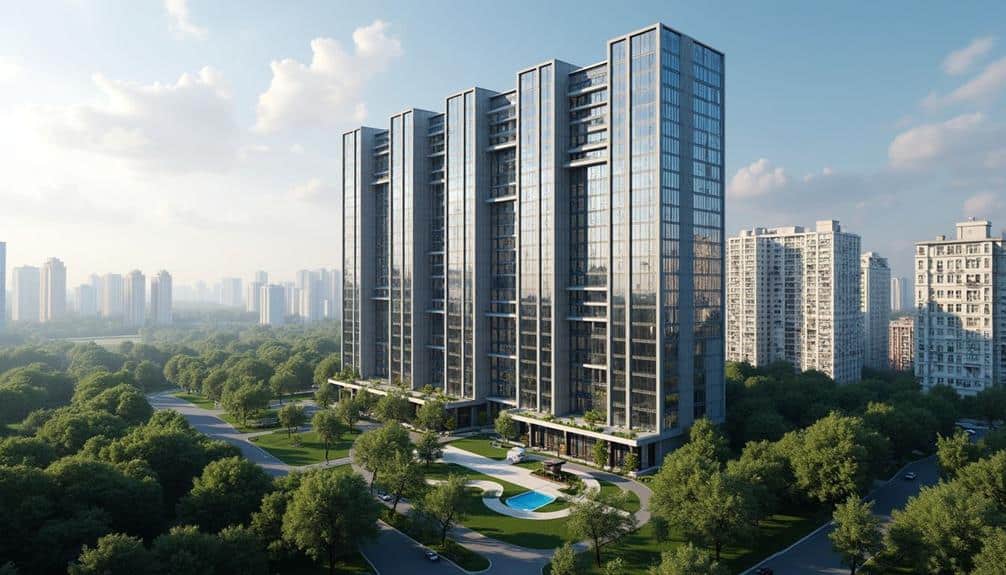
What defines the skyline of contemporary Russian cities more than the proliferation of modern high-rises? These towering structures, emblematic of Russia’s rapid urban development, signify a pivot from historical low-rise dwellings to a future-oriented architectural landscape. The genesis of these high-rises can be traced back to the economic transformations of the 1990s, when market liberalization enabled a construction boom.
Modern high-rises in Russia embody both innovation and efficiency. Designed to maximize urban space, these buildings often feature state-of-the-art amenities and technologies, catering to the needs of a dynamic, modern populace. The architectural styles vary, ranging from minimalist glass façades to more intricate designs that blend traditional Russian elements with contemporary aesthetics.
Moreover, these high-rises are not merely residential havens; they are integral to the urban fabric, often incorporating commercial spaces, offices, and recreational facilities. This multifunctionality fosters a sense of community and accessibility, essential for urban dwellers who value convenience and connectivity.
In essence, modern high-rises reflect a broader societal shift towards embracing freedom, mobility, and modernity. They stand as representations of Russia’s evolving urban identity, offering a glimpse into the nation’s aspirations and potential.
Luxury Urban Living
Embracing a lifestyle of sophistication and comfort, luxury urban living in Russia epitomizes the pinnacle of contemporary residential design. In cities like Moscow and St. Petersburg, high-end apartments offer an unparalleled blend of opulence, convenience, and modernity. These residences often feature expansive floor plans, state-of-the-art amenities, and breathtaking views of the cityscape.
Developers prioritize not only aesthetic appeal but also functionality, ensuring that every detail fosters a sense of liberation and ease. High ceilings, large windows, and open-concept layouts create an atmosphere of spaciousness, while smart home technologies provide seamless control over the living environment.
Security and privacy are paramount, with many buildings offering 24/7 concierge services, secure parking, and private elevators.
Moreover, the integration of luxury extends beyond the interiors. Prime locations within vibrant urban centers place residents at the nexus of cultural, culinary, and recreational opportunities. Exclusive access to fitness centers, spas, and rooftop terraces further accentuates the allure of these premium living spaces.
In essence, luxury urban living in Russia provides a sanctuary of elegance and freedom, where discerning individuals can enjoy both the vibrancy of city life and the tranquility of a refined home.


